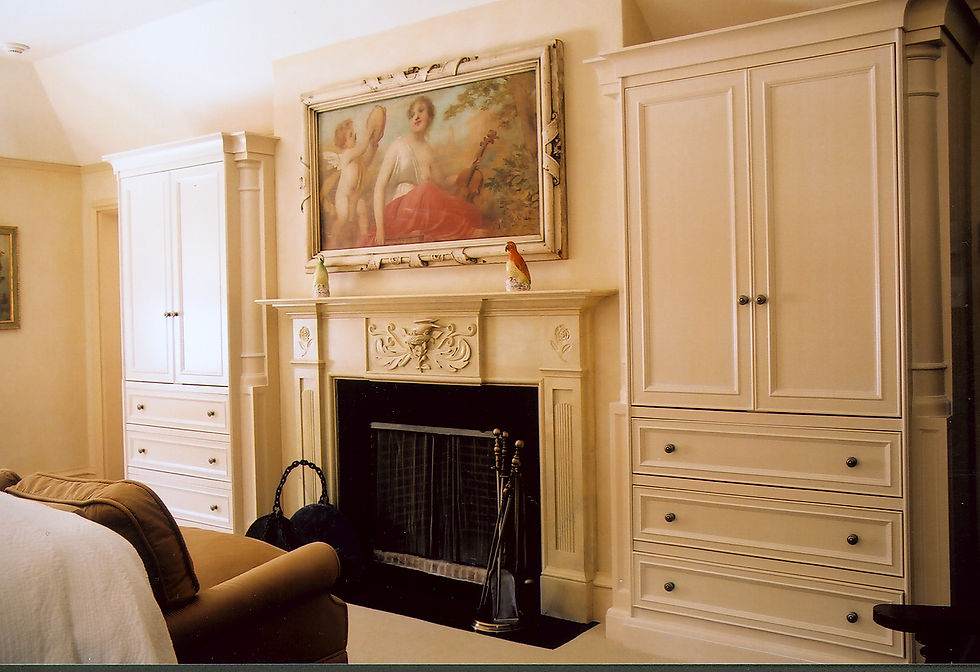
The elaborate corona above the bed adds an elegant touch fit for a king. A carved inset frieze detail with central cartouche above & soffit below are the details which make it so ornate. Designed by Tomas Pearce Interior Design Consulting. Corona engineered & manufactured by Hutton Bielmann Design.

Adorned with delicately applied gold leaf, this high gloss Polo Blue furniture piece has more to offer than meets the eye. Designed by Tomas Pearce Interior Design Consulting. Engineered & manufactured by Hutton Bielmann Design.

Motorized tracks reveal the bedroom TV otherwise hidden within this face frame console. Designed by Tomas Pearce Interior Design Consulting. Engineered & manufactured by Hutton Bielmann Design.

The armoire-esque built-in cabinetry provides ample storage space while framing the focal point of the room. Designed by Philip Bielmann.

This cozy bedroom is home to his & hers built-in breakfront armoires in complimentary tones. Each includes slide-out drawers behind the doors, a pullout laundry hamper, adjustable shelving, & double tiered hanging rods, while hers (shown here) also incorporates long hanging space. Designed by Susan Orfald.

Conveniently located by the custom full-length mirror, here you see his bedroom armoire which elegantly provides ample storage space. A wonderful option in place of or in conjunction with a traditional closet. Designed by Susan Orfald.

This master bedroom was fully customized to flow with the attached master ensuite, as well as the vision of the house as a whole. The espresso stained maple embodies the contemporary style with two flat panel nightstands & a custom platform bed & headboard. Wall sconces on either side provide the functionality of table lamps, but do so in a more suiting fashion that keeps them out of the way. Designed by Susan Orfald.

The combined dresser & entertainment unit provides clothing storage beyond the walk-in closet. The multi-purpose unit shown here includes adjustable shelves behind the mirrors & slide-out shelves for entertainment components. Meanwhile, the simplicity of modern design is given an edge with the raised central portion & stainless inlay details in the pilasters. Furthermore, a box stand was made to beautifully display the sculpture to the left. Designed by Susan Orfald.

A full wall of bedroom furniture is a great way to make the space your own. The warmth of the fireplace combined with the relaxation of the TV, turns this bedroom into a haven. Meanwhile the surrounding cabinetry provides plentiful clothing storage, embraced by the open shelving, allowing the homeowners to tidily enjoy their personal items that make a house a home.

To allow natural light to cascade into the boudoir, we utilized the space below the window to include a desk with a wonderful view. Meanwhile, we framed the window with tall armoires on either side. Designed by Philip Bielmann.

This boudoir is a fashion lover's dream. Tall stacked shelves neatly display shoes, hats & purses, while closed drawers protect delicate articles of clothing, with tall hanging space in between. Designed by Philip Bielmann.

On the opposite wall stands a classic dresser adorned by turned pilasters & a wooden top with a flowing edge. In the distance you will see the short hanging sections. The upper hanging rods were upgraded by incorporating a swing-down mechanism for ease of use since the ceilings are quite high. Designed by Philip Bielmann.

The walk-in closet at "Gatewood" has just about everything you could imagine. From the pull-down upper hanging rod to the slide-out shelves for the perfectly organized view of each accessory, & the full length mirror to try on each outfit, this closet has it all. Designed by Philip Bielmann.

Both "Gatewood's" boudoir & walk-in closet feature upper details including traditional crown molding, delicate corbels, & tall reeded pilasters spanning the height of the millwork. Designed by Philip Bielmann.

Some other features of the closet also include: the dresser beneath the window, which doubles as a bench for trying on shoes; open shelving for folded articles & accessories to put on display; glass-front drawers to view all the pretty things inside; & closed drawers to keep the look of the room clean & organized. Designed by Philip Bielmann.

This bedroom set achieves all of your furniture needs in one - bed frame, headboard, nightstands, transom with reading lights, display shelving, & plenty of built-in dresser drawers on the opposite side. Designed by Philip Bielmann.

Exemplifying the airiness by the lake, the white master closet gives a sense of purity while keeping belongings in order. Designed by Philip Bielmann & Laura Bielmann-Abram in collaboration with the design team at H.L.D.

White millwork acts as a blank canvas for the walk-in closet against the vivid accent wall. Balance is set between the various types of storage, ideal for the client's needs. The stretch of the left wall has ample room for hanging, fitted with angled shoe shelves below. Upper cabinets are reflected on both sides, followed by open shelving & banks of drawers on the right. To complete the design, a small window bench is included with additional drawer space. Designed by Philip Bielmann.

A closet need not strictly be utilitarian, it may be an exemplary form of beauty in & of itself. The closet doors seen here have an understated & classic appeal, with a warm wood stain to match the surrounding wood trim & window frames. Designed by Philip Bielmann.

Stacked drawers with glass fronts in this walk-in closet provide optimal organization space that is easy to view & access, while maintaining style. Designed by Philip Bielmann.




